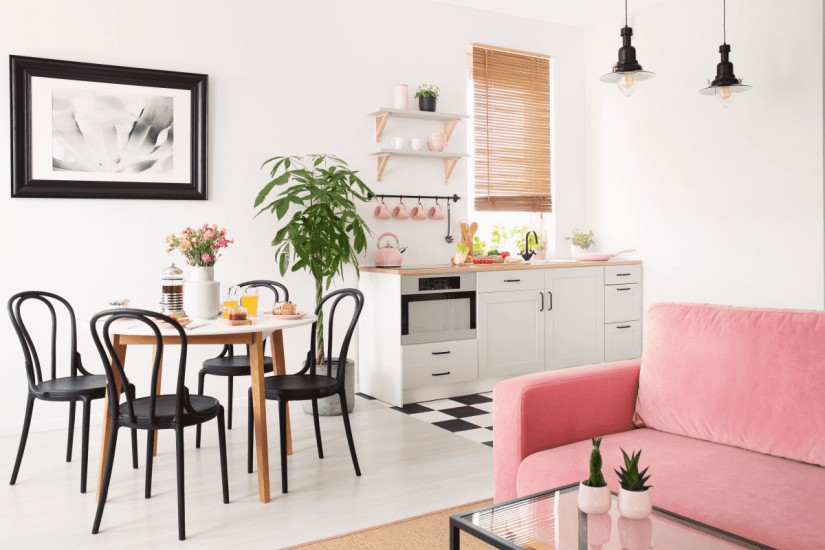
The integration between living room and kitchen is a trend that has been gaining strength in interior projects, reflecting a modern lifestyle that values open, multifunctional and social spaces. In addition to maximizing space, this configuration promotes greater interaction between residents and guests,
In this article, we will explore how to create an integrated living room and kitchen area, making the most of decorating tips, space planning, and harmony between spaces, with a well-thought-out color palette, furniture with good grip and countertops for integration, all to enhance lighting and optimize reduced space.
See too: Solutions for small apartments
Space Planning: The Basis for Integrated Living Room and Kitchen
Assessing Available Space
The first step to successful integration is careful assessment of available space. This step is crucial to understanding the possibilities and limitations of the environment, allowing planning that optimizes each square meter.
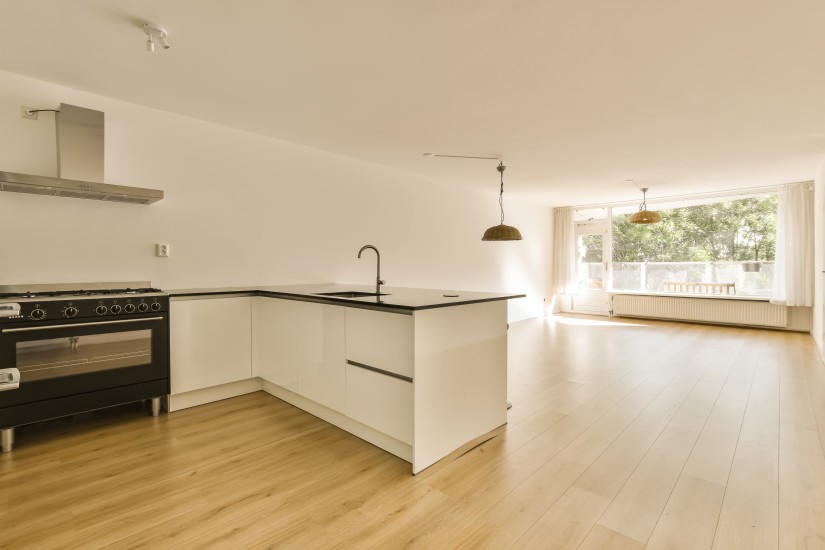
The countertop, for example, can serve as a subtle division between the kitchen and living room, while also offering a work and socializing area.
The analysis must consider aspects such as the arrangement of windows, electricity and water points, as well as circulation in the space. 3D design tools can be useful at this stage, offering a clear visualization of the final design.
Living room and kitchen integrated with a selection of furniture and countertops
Choosing furniture and countertops that harmonize with the aesthetics of the space and offer practicality is essential. Choose multifunctional pieces, such as countertops that can be used both for preparing food and for quick meals or as a work area. The selection of furniture with a coherent design and appropriate proportions for the space is essential to ensure fluid circulation and a balanced environment.
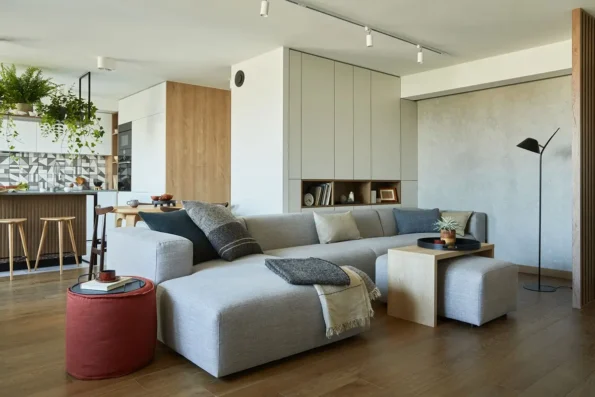
Functionality and Aesthetics on Countertops
The countertops not only physically separate the living room from the kitchen, but they also serve as central elements in the decor. Choosing materials that combine beauty and durability, such as quartz or granite, can elevate the design, while including functional details, such as recessed outlets and storage solutions, maximize the usability of the space.
Maximizing Reduced Spaces
Smart Solutions for Circulation
In small spaces, every centimeter counts. Creative solutions, such as sliding doors, custom-made furniture and hidden storage areas, can significantly improve the circulation and functionality of the room.
Furniture with Good Grip
Choosing furniture that “embraces” the space without overloading it is vital. Pieces that offer versatility, such as modular sofas and extendable tables, allow you to adapt the environment as needed, ensuring comfort and practicality.

Harmony Between Spaces: Creating Visual and Functional Harmony
Harmony between the living room and the kitchen is achieved when there is visual and functional communication between the two spaces. This can be achieved through a cohesive color palette, which can range from different tones to a colorful, neutral or monochromatic proposal, depending on personal taste and desired style. Lighting also plays a fundamental role, with the use of cold lights, natural lighting and indirect light to create distinct but integrated environments.

The Ideal Color Palette
Choosing the color palette is one of the most impactful elements in creating visual harmony between the living room and kitchen. Complementary colors or neutral tones can unify the space, while touches of vibrant color bring energy and personality. Consistency in choosing colors for walls, furniture and accessories is crucial for smooth visual integration.
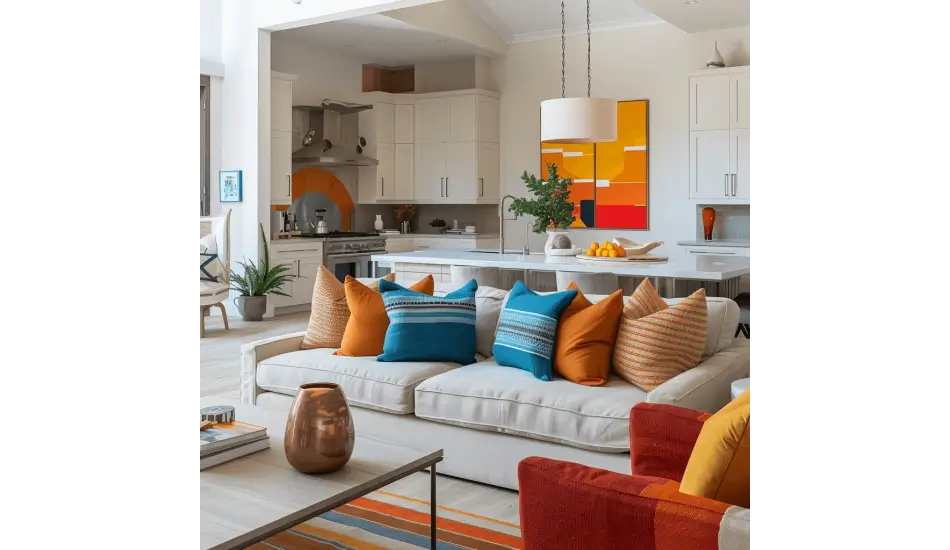
Lighting as a Uniting Element
Lighting plays a fundamental role in bringing environments together, being able to define zones, create atmospheres and highlight architectural elements.
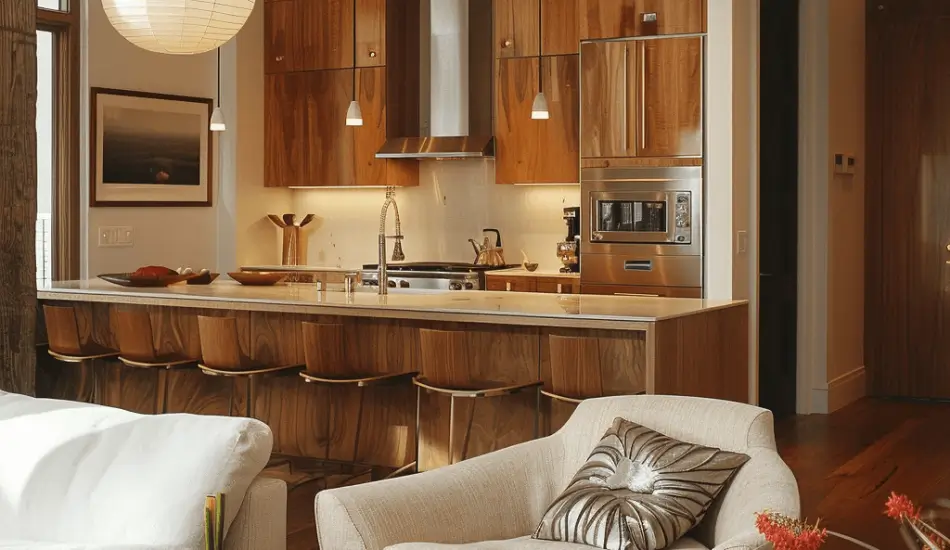
The combination of natural light, with large windows or skylights, and artificial lighting, through pendant lamps, recessed spots or LED strips, can enhance the beauty and functionality of integrated spaces.
Choosing cold or warm lights, using natural lighting and installing indirect lights are ways to add aesthetic and functional value to the space.
Decorating Tips for Integrated Spaces
To the decorating tips for integrated living rooms and kitchens include the use of similar details in both environments to reinforce the feeling of integration. This can be done by choosing covering materials that complement each other or by repeating decorative details. The decoration should promote harmony and communication between integrated spaces, creating a welcoming and aesthetically pleasing environment.
Coherence in Decorative Details
Decorative details such as artwork, pillows, rugs and kitchen utensils, they must follow a coherent aesthetic line, strengthening the feeling of unity between the environments. The careful selection of these elements allows you to personalize the space, reflecting the style and preferences of the residents.
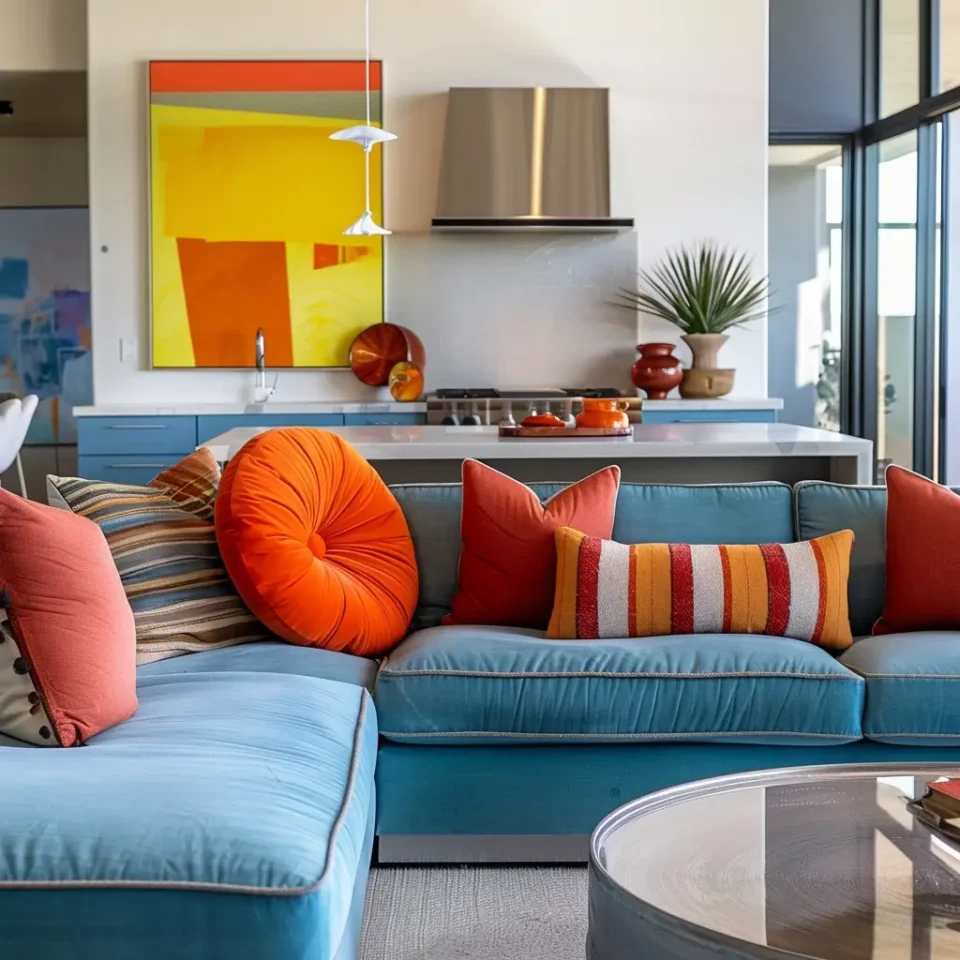
Living Room and Kitchen Photos: Visualizing the Space’s Potential
Inspiration Through Images
Photos of living rooms and integrated kitchens can serve as a source of inspiration and evaluation. They allow you to visualize beautiful and modern details and help in the selection of environments that align with personal preferences, helping to define the decorative project.

Furthermore, photos can help you understand how the varying sizes of spaces can be used to best advantage.
Assessment of Sizes and Styles
Analyzing images of spaces with varying dimensions and styles allows you to better understand how different elements can be adapted to your own space, helping to avoid inappropriate choices.
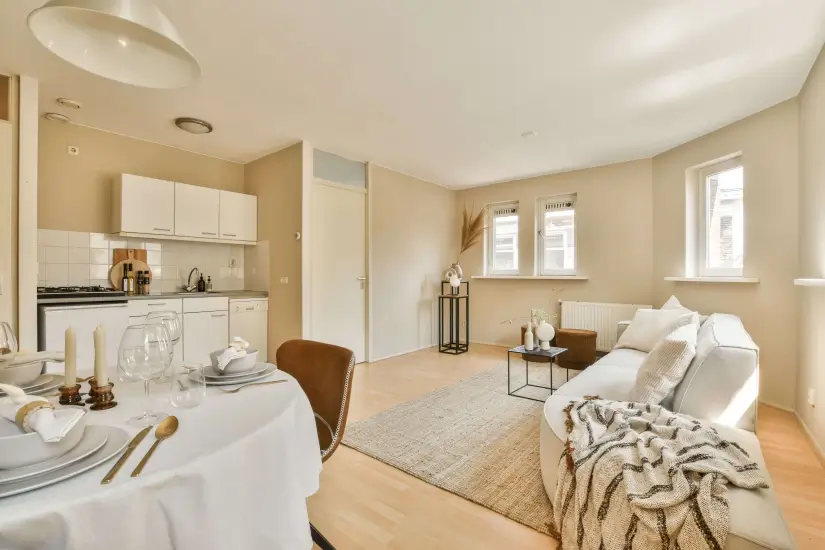
Conclusion: The Art of Integration
Integrated living rooms and kitchens represent a modern and intelligent solution for those looking to maximize space and promote a more social and welcoming environment. It involves careful planning, careful choice of colors and materials and special attention to lighting and circulation, coherent decorative choices and creative solutions,

Whether in large or small spaces, the integration of the living room and kitchen is a trend that is here to stay, bringing with it a new way of living and interacting at home.



